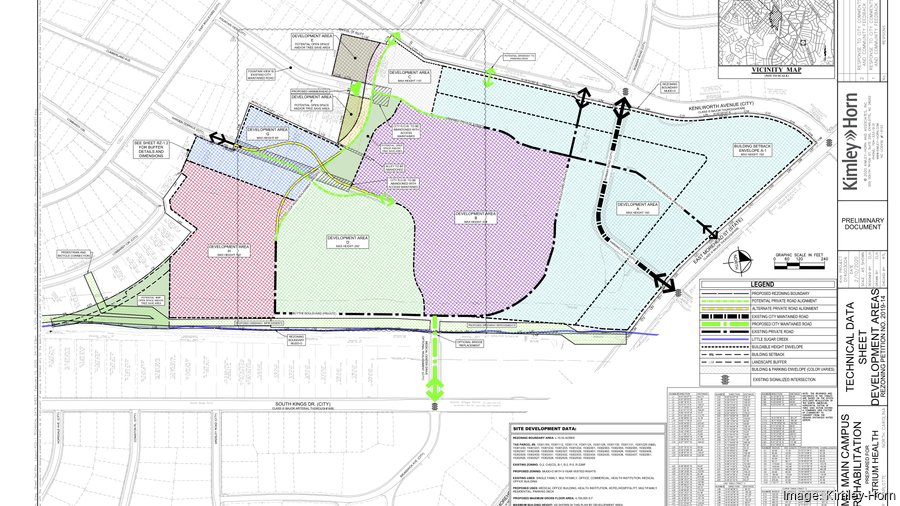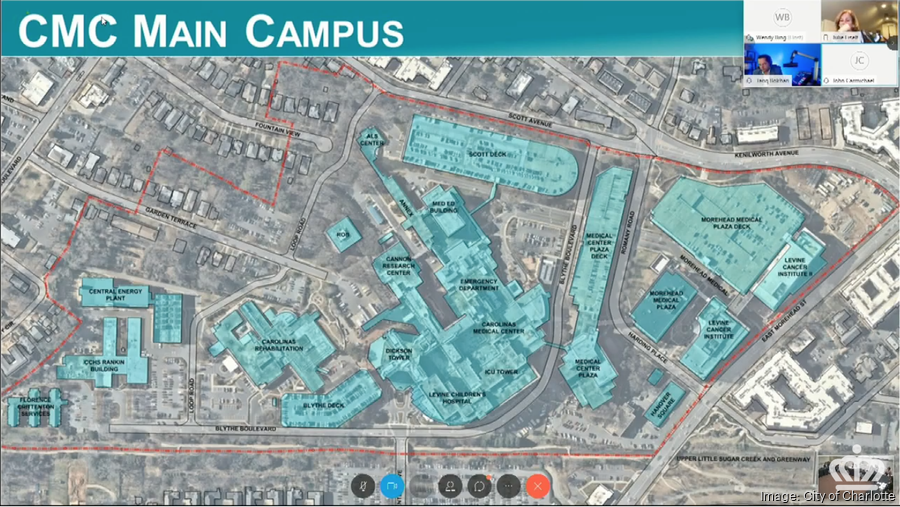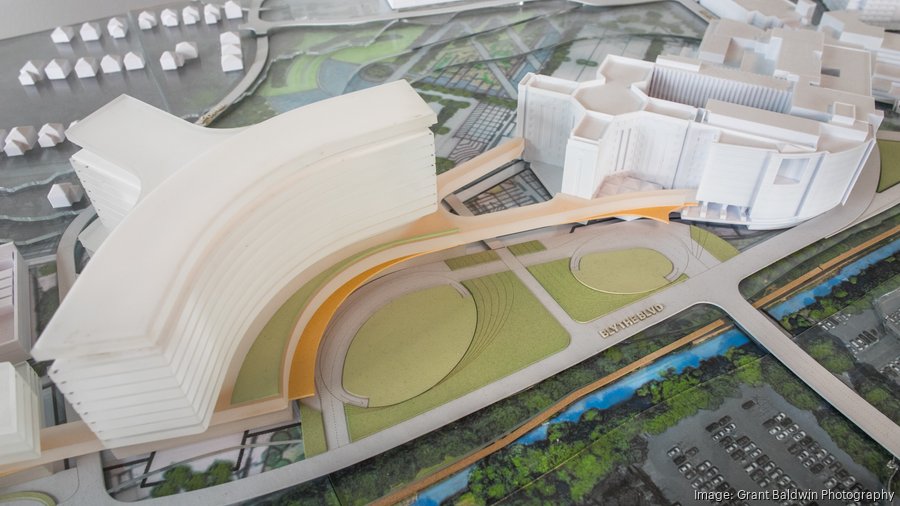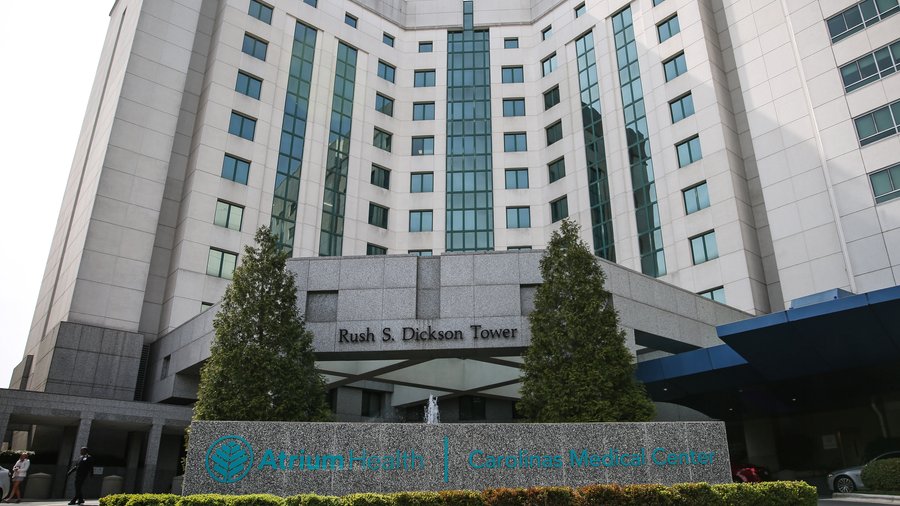A significant rezoning petition for Atrium Health's flagship campus in midtown and Dilworth has moved a step forward in the process, but the project in its current form has several residents opposed.
The proposed renovation and expansion of Atrium's Carolinas Medical Center in midtown had its public hearing during Monday night's Charlotte City Council zoning meeting, held virtually. The project will include a new bed tower, which could begin construction in 2022 and be complete in 2026, as well as a new rehabilitation hospital, work on which would begin sooner.
The oldest portions of the existing campus — bordered by Scott Avenue, East Morehead Street and Little Sugar Creek — are to be demolished as part of the phased project, expected to wrap up by 2030.
The rezoning would allow nearly 4.8 million square feet of total development, a substantial increase from Atrium's current 3.3 million square feet at CMC. It covers 70.5 acres total in eight development areas, as follows:
- Area A: Health institutions; laboratories; professional business and general offices; colleges or universities, including a medical college or a nursing school; dormitories for the students of any such colleges or universities; apartments; and structured parking facilities. Building height would be 150 feet maximum.
- Area B: Health institutions; laboratories; professional business and general offices; colleges or universities; dormitories; and structured parking facilities. Building height would be 200 feet maximum.
- Area C: Health institutions; laboratories; professional business and general offices; apartments; and structured parking facilities. Building height would be 110 feet maximum.
- Area D: Health institutions; laboratories; professional business and general offices; colleges or universities; dormitories; and structured parking facilities. Building height would be 250 feet maximum.
- Area E: Open space or tree-save area
- Area F: Open space or tree-save area, with linear park and multi-path connections
- Area G: Health institutions; laboratories; professional business and general offices; colleges or universities; dormitories; apartments; detached, duplex, triplex and quadraplex residential buildings; and structured parking facilities. Building height would be 60 feet maximum.
- Area H: Health institutions; laboratories; professional business and general offices; and structured parking facilities. Building height would be 150 feet maximum.


In total, 425 apartments — which would include workforce housing, according to notes from a community meeting held earlier this year — and up to 42 detached, duplex, triplex or quadraplex residential units could also be developed.
Last year, Atrium entered into an agreement with Winston-Salem-based Wake Forest Baptist Health and Wake Forest University to bring a four-year medical school to Charlotte. While details of the school are largely unknown, it's been speculated the midtown campus could be a likely site.
At the February community meeting for the rezoning, Bennett Thompson, vice president of real estate at Atrium, said "there have been a lot of discussions about a medical school but we do not have a location ... that can be shared today," according to notes from the meeting.
It's not clear how Covid-19 could impact the project or plans. Atrium CEO Gene Woods said during the health system's most recent board meeting that the health-care system is expected to see a financial hit worth hundreds of millions of dollars because of the pandemic.
Dr. Saj Joy, chief medical officer at CMC, said at Monday's meeting the planned investment is necessary because so much of the hospital's real estate is outdated and can't accommodate new medical technology and advancements. Some buildings are more than 70 years old while others were built about 30 years ago — which is still too dated, Joy said.
"Our current operating rooms are 40% smaller than industry best practices, with infrastructure that’s at the end of its useful life," he continued.
The new plans call for taller development, particularly in the core of the site and on the eastern edge of the campus.
But one Dilworth resident said the expansion represents a years-long "strategic creep" into residential neighborhoods toward East Boulevard, immediately south of CMC.

"Atrium’s checkerboarding of our neighborhood has given them a complete monopoly" on our remaining privately owned land, said Deborah Edwards, the resident. She lives on nearby Fountain View, where Atrium has acquired several lots over the years.
In a four-page position paper she submitted on behalf of herself and other opposed neighbors, Edwards said the health-care system has "demonstrated no interest" in how the rezoning will impact property values or affect area planning.
Edwards wrote the 24 remaining private owners in her neighborhood are totally at the hospital's mercy, even as it relates to value and marketability of their properties.
"No other buyer will be interested in purchasing a home on any of these streets after the filing of Atrium’s rezoning petition, especially if these aspects of its petition are allowed," she wrote. In the paper, she said the neighborhood wants to know the future of the eight properties the hospital owns.
Robert Lentz, another resident who spoke in opposition on Monday, said he was representing about 30 homeowners on the east side of Atrium's midtown campus, along Kings Drive. He said he and others felt the maximum height of 250 feet called for in the area fronting Kings is too tall, and the proposed locations of helipads with the new development would negatively impact the area.
Lentz said he and others also wanted to see more of a buffer between the project and the nearby residential development.
"The current plans and rezoning proposal are not reflective of considerate planning," he said.
Lee Teeter, a resident of Lombardy Circle in Dilworth, south of the campus, said the rezoning and proposed plans have put "stress and strain" on neighborhood residents.
"... if they need to sell their house, who is going to buy it?" Teeter said. "Who is going to pay the replacement cost for a house of similar quality and materials and size in the Dilworth neighborhood?"

The Dilworth Community Association is formally agnostic on the petition but has worked countless hours to get concerns of the neighborhood addressed, said district council member Larken Egleston.
John Carmichael, a land-use attorney at Robinson Bradshaw representing Atrium in the rezoning, said the petitioner has made several changes to the rezoning in response to neighborhood concerns and would continue to do so ahead of a vote.
Measures taken include restricting uses in development areas E and F to only allow open space, Carmichael said.
A number of infrastructure projects, including new and extended roads, are planned for the site as part of the rezoning. A traffic impact analysis by the Charlotte Department of Transportation found the proposed zoning would more than double daily car trips — from 5,073 now up to 13,301 at buildout.
Council member Ed Driggs requested more details from CDOT on whether the proposed traffic changes, which includes 22 intersections, would mitigate the increased traffic impact from the project.
Proposed helipads for the new development would relocate existing pads farther south, closer to Kings Drive. Lentz said he didn't think the relocated helipads would be blocked by tall buildings, as they are today, acting as noise buffers.
Carmichael said he would follow up with council on noise ordinance information relating to helicopter activity on the site. There are expected to be three helipads total with the redevelopment, the same number on the campus today.
Mayor Vi Lyles said the city is very interested in affordable housing being on site, especially for employees of the hospital.
The rezoning will come before council at a future meeting, potentially as soon as next month, for a vote. City staff is recommending approval of the petition with some technical revisions.
